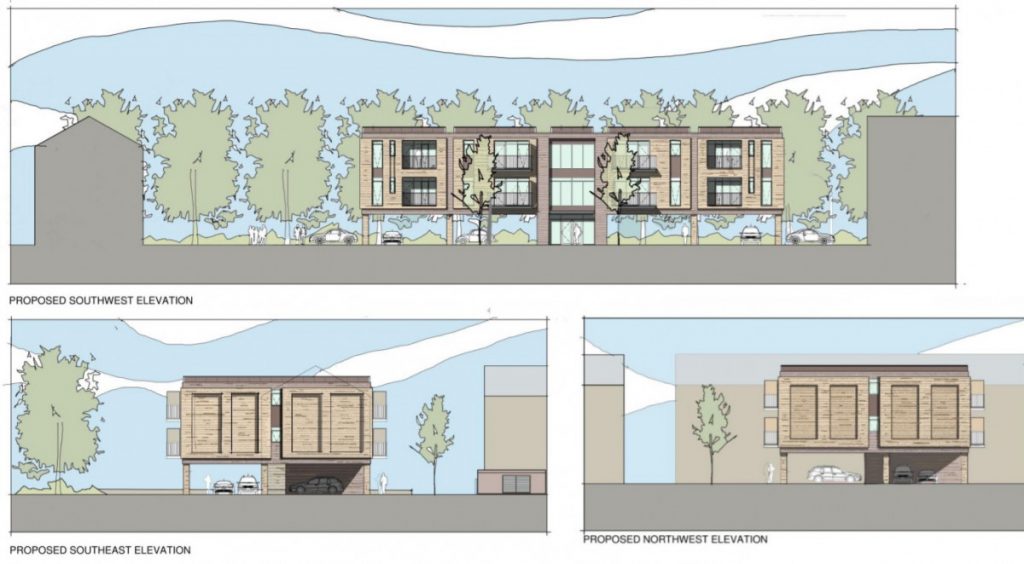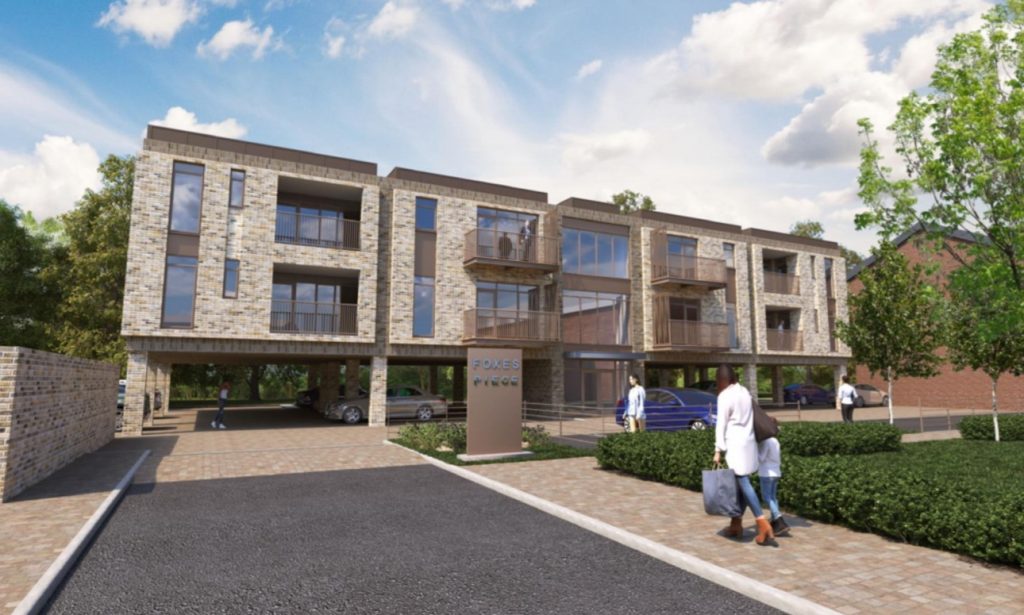
Back in Feb 2018, Red Kite applied to build 6 dwellings on an area behind Foxes Piece currently used for parking.
The obvious issue was loss of parking spaces for residents, there were approximately 100 objection. The plans were REFUSED as we reported in October 2018.
For background info – the site was originally parking garages and ‘lock-ups’ which were later demolished. Since then the area has been used by residents for parking.
We can now report that a completely new planning proposal has just been submitted. A key differentiator this time is that the proposed building would be raised, with parking underneath – intended to replace the lost parking , plus parking for the new apartments.

Selected quotes from Application
“Red Kite are proposing to build 12 new homes for affordable rent, expanding our affordable homes in the area and providing much needed rental accommodation for the community. Our aim is to provide homes that fit within the local environment whilst meeting the needs, where we can of existing residents. We are very keen to find a way to deliver these beautiful new homes working in partnership with the local community”
“The proposals for Foxes Piece are for an elevated three storey residential building containing 12
apartments compromising: six , 1 bedroom 2 person units, and six, 2-bedroom 4 person units.
Access to the site is directly from Foxes Piece.“
“A total of 45 parking spaces will be created. 18 designated for the new residential development and 27 spaces to accommodate what has been termed displaced parking. There is also the provision of 3 cycle hoops“
The Design and Access Statement includes LOTS of detail, drawings and plans and then summarises as follows:
“In producing the proposals submitted within this application we have undertaken an extensive
analysis of the site, its locality and also the need to produce a design that, in its scale and materiality
does not overpower the site and its immediate context. The material choice is a mix of both
historic (brick) which is visible throughout the area and a more modern interpretation of the existing
timber (metal cladding) to subtly differentiate areas of the building and reduce its scale, massing,
and visual impact and to provide an enlivened and contempory building.
Key items to note:
- The issue with flooding that resulted in initial objections in previous planning applications have been resolved.
- Parking objections raised in previous applications have been resolved.
- Each apartment has access to a private amenity space in terms on balcony.
- No overlooking of neighbouring properties.
- Increase in safety & security in the area.
- Increased parking provision o Improved refuse storage
- Activating a site that was once used as an ‘unallocated parking site’”
More info?
This article is just a very brief overview. If this application is of interest, we would suggest vising the Planning Application portal:
- https://publicaccess.wycombe.gov.uk/
- Search for “21/05468/FUL”
- The “DESIGN ACCESS STATEMENT” document is the most detailed summary of what is proposed.
